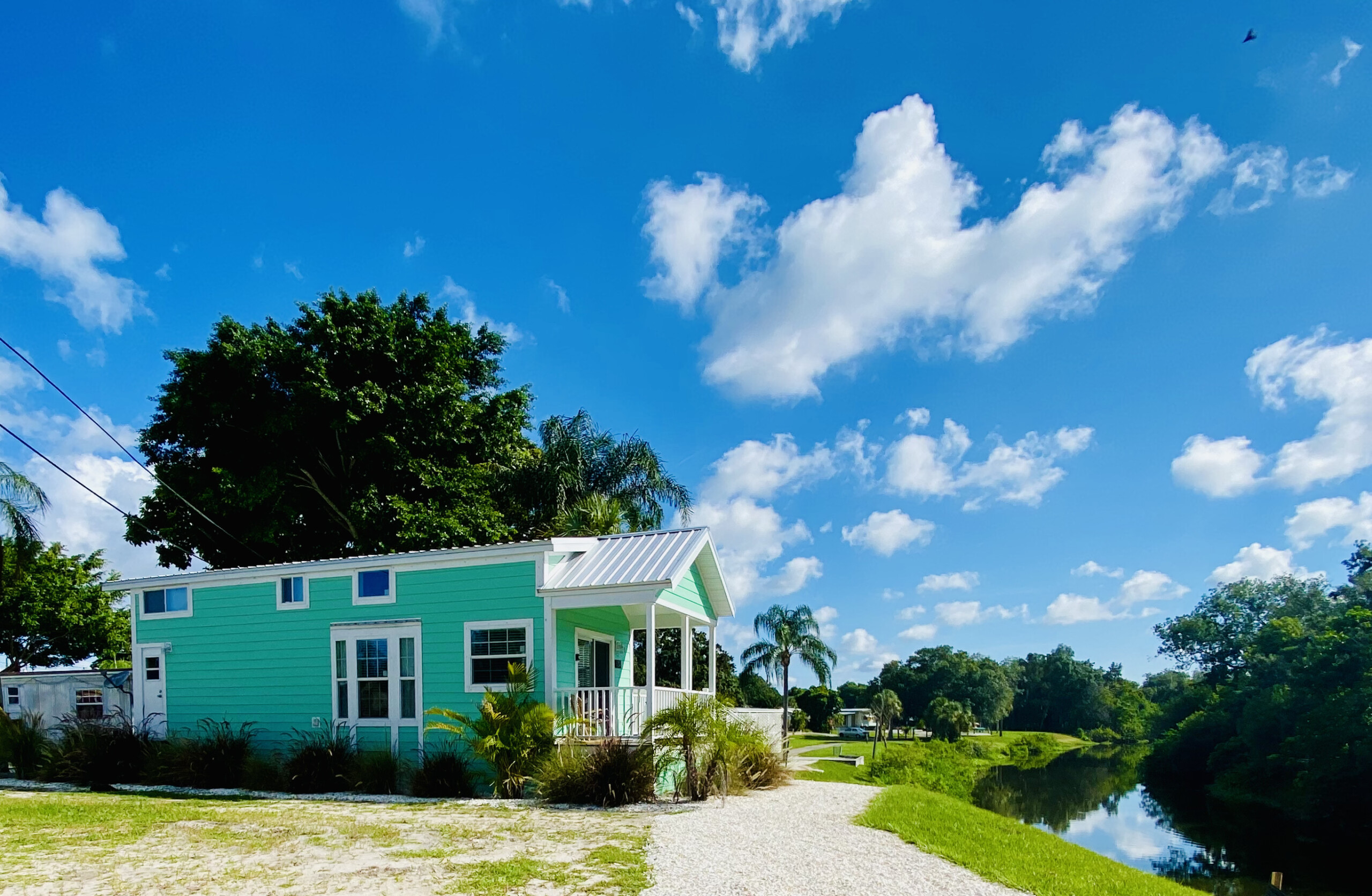Description
- FLOOR2
- ROOMS 4
- WINDOWS 12
- TOTAL AREA, SQ.FT. 400.00
- PARKING YES
Ohana Loft: A spacious deck leads into the welcoming living room, kitchen and dining area with tall ceilings and open window views to bring the outdoor living experience inside. The kitchen has plenty of storage and pantry cupboards that are built in to take advantage of every inch of space. The home has 2 bathrooms and the master bedroom on the main floor with luxury features and tiled walk in shower. Designed with grandkids in mind, a full set of stairs leads up to the cozy loft area above that can act as an additional 2 bedrooms perfect for family visits or extra living space. Every detail of this home has been carefully planned and beautifully designed to maximize the space for large living.



Reviews
There are no reviews yet.